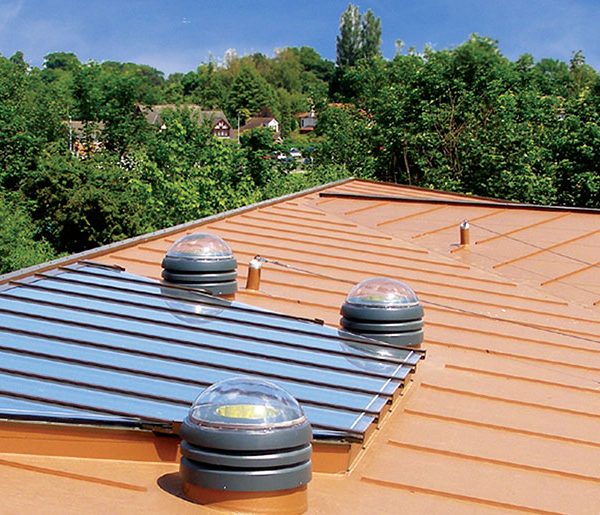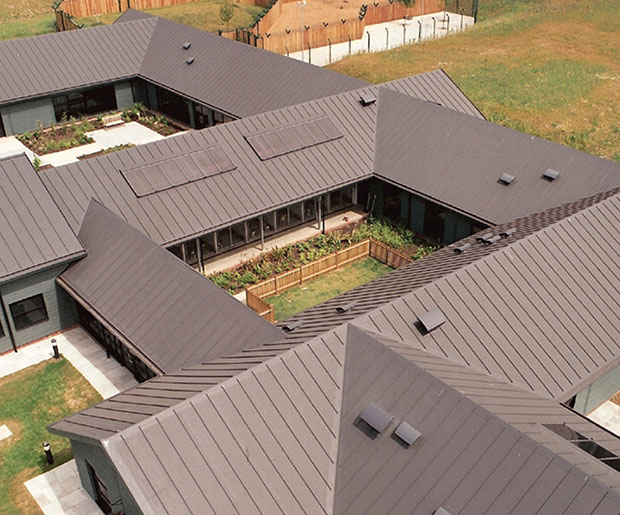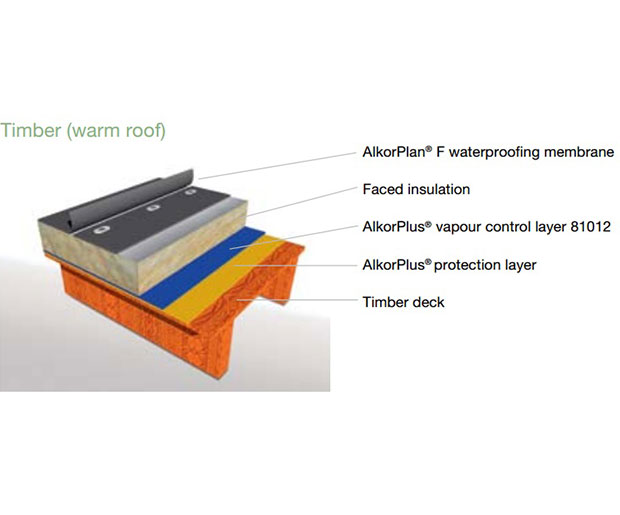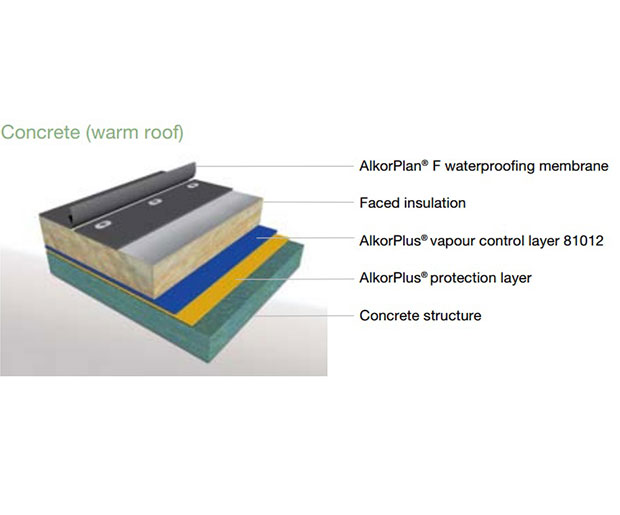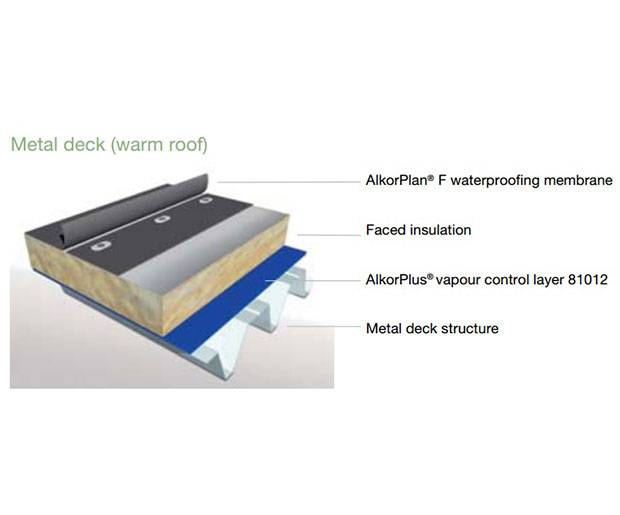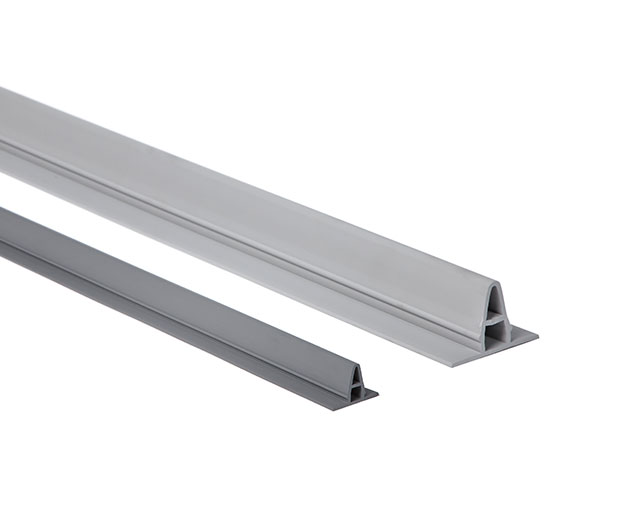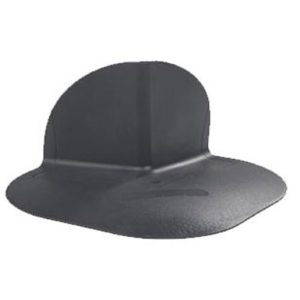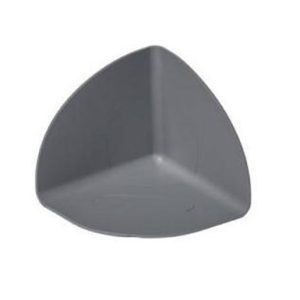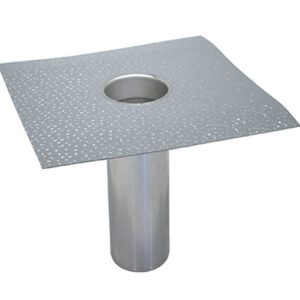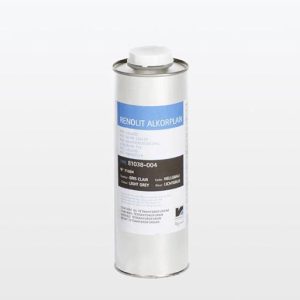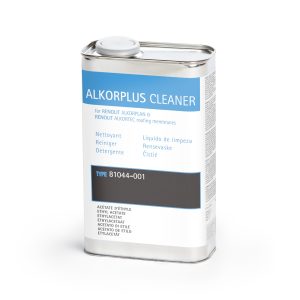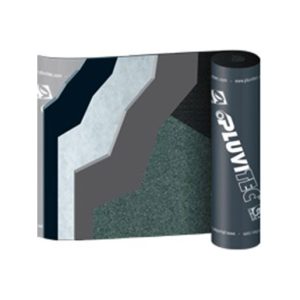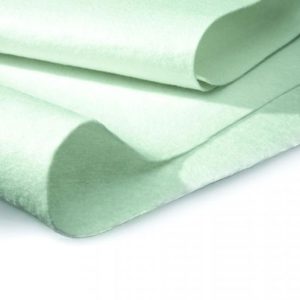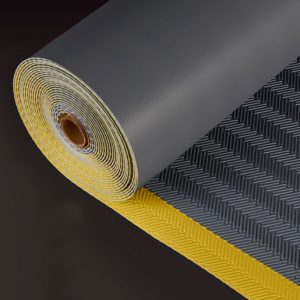Renolit Alkordesign Profile System
Renolit Alkordesign Profile System
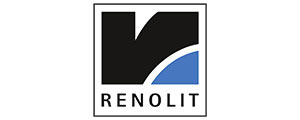
Description
RENOLIT ALKORDESIGN system is installed without use of a naked flame
RENOLIT ALKORDESIGN combines the aesthetic appearance of a metal standing seam (lead, zinc, copper or aluminium) with the benefits of a pliable synthetic roof through the application of a purpose made extruded profile.
What the experts have to say
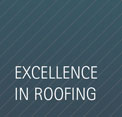
Renolit
Alkordesign System
The RENOLIT ALKORDESIGN system provides cost savings up to 40%, due to low material costs without having to compromise on the finished appearance of the building & the simplicity of installation even on roofs with complex curves or steep slopes.

Made watertight by means of a hot-air weld. The RENOLIT ALKORDESIGN system is installed without use of a naked flame
No closure of the standing seams
The option of working with CTB-X, multiplex plywood and OSB panels reduces the installation time

Fastening without sliding cleats and load-distribution plates
The option of working with CTB-X, multiplex plywood and OSB panels reduces the installation time
Low requirements upon the roof structure
Tensile strength:
1286 N/50 mm
Elongation at break:
18%
Dimensional stability:
- 0.15% (6h at 80˚C)
Tear strength:
543 N
Lamination strength:
178 N/50 mm
Water vapour diffusion resistance (μ):
calc. val. 20,000
Resistance to static perforation:
20 Kg
Full Information:
Check out the full datasheet available in the Downloads section!
Renolit Alkordesign Projects
CENTREPOINT, TRALEE, CO. KERRY
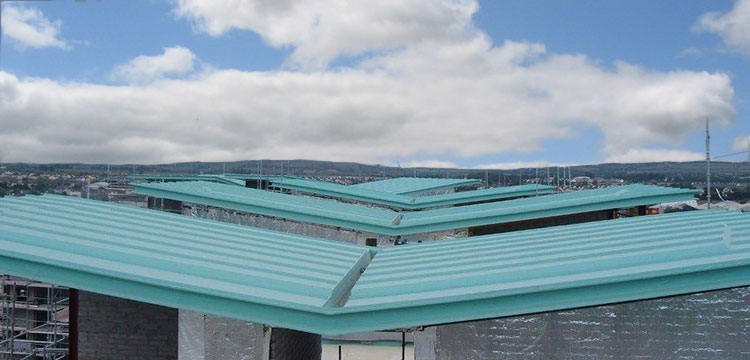 |
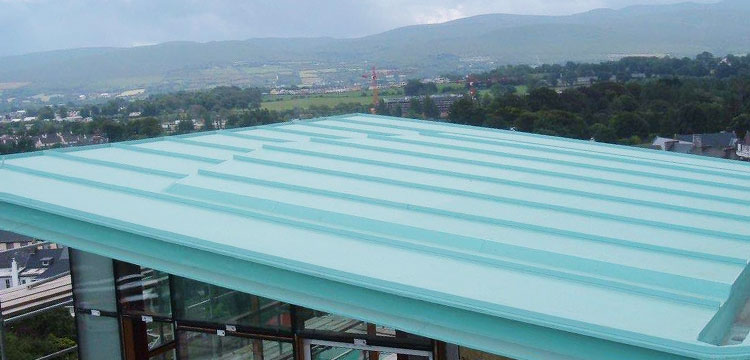 |
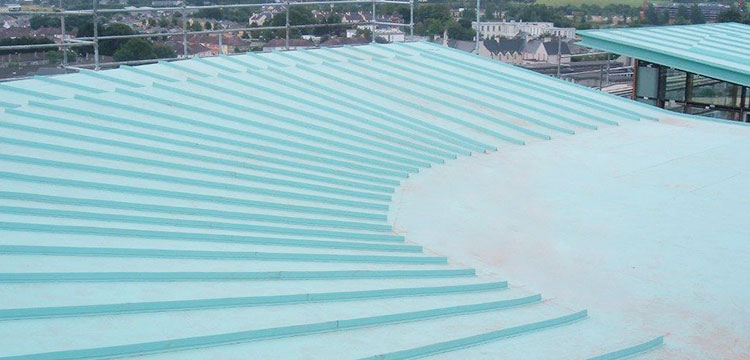 |
“STONEHAVEN”, PRIVATE RESIDENTIAL DEVELOPMENT
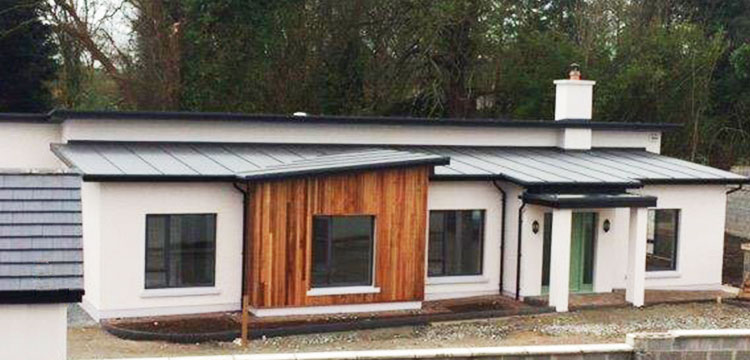 |
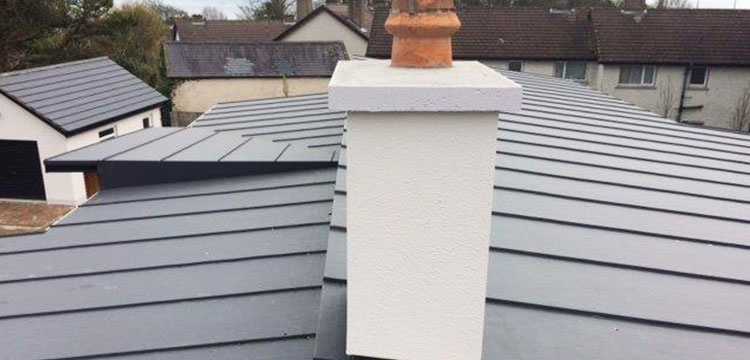 |
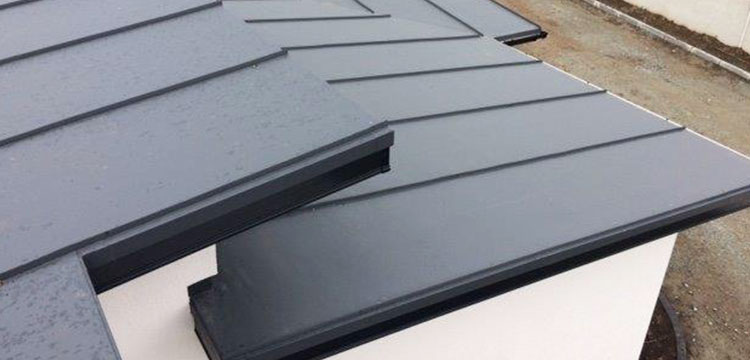 |
ST OLIVER’S NATIONAL SCHOOL, KILLARNEY
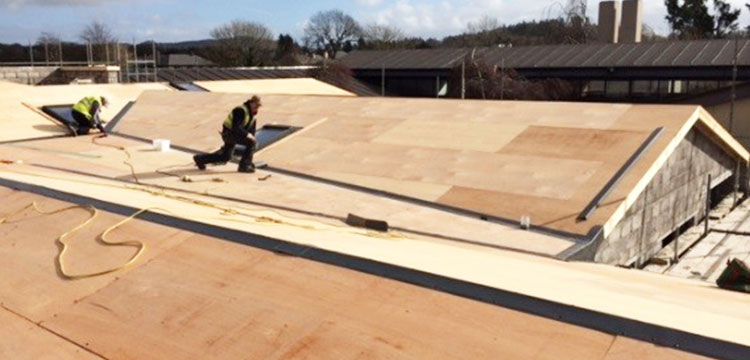 |
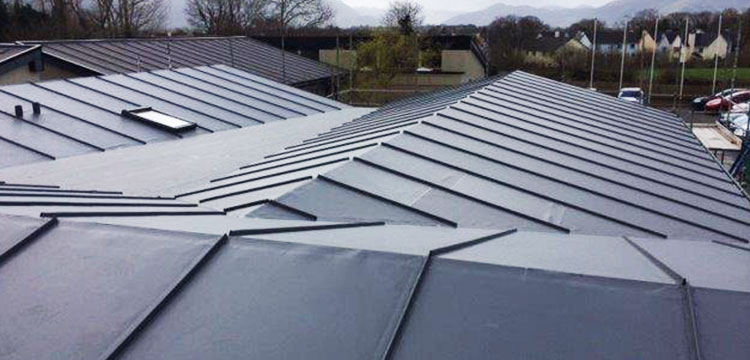 |
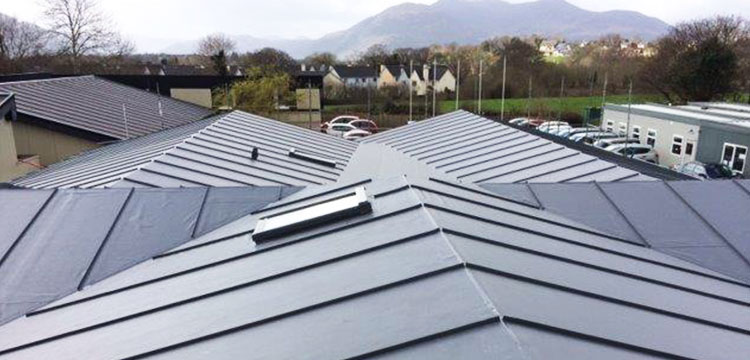 |

